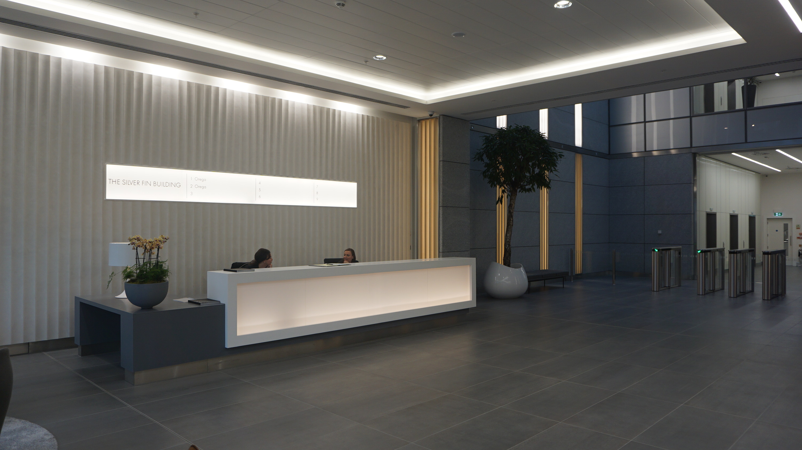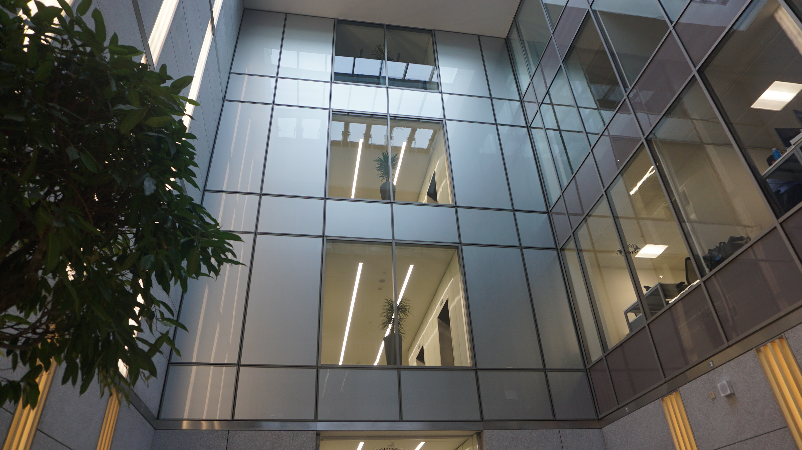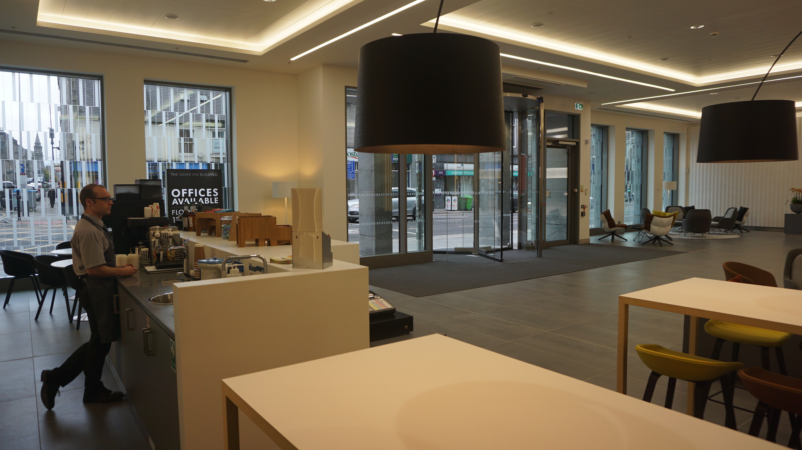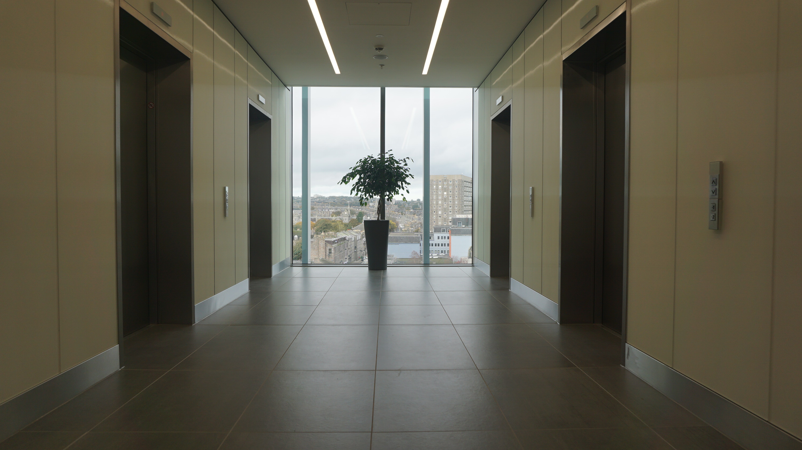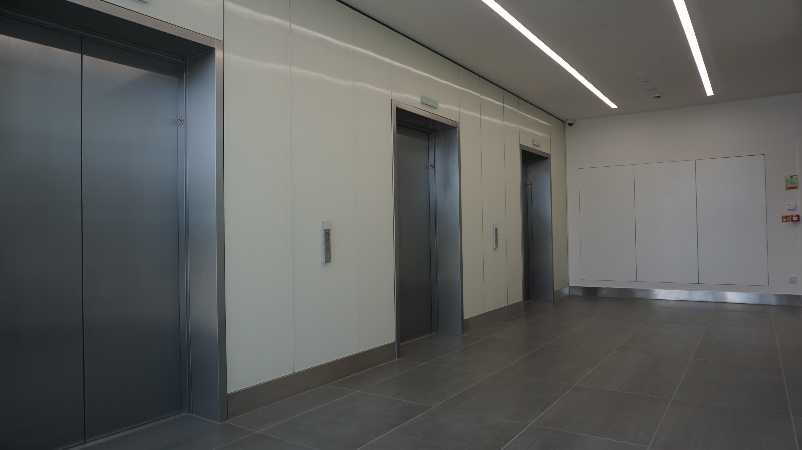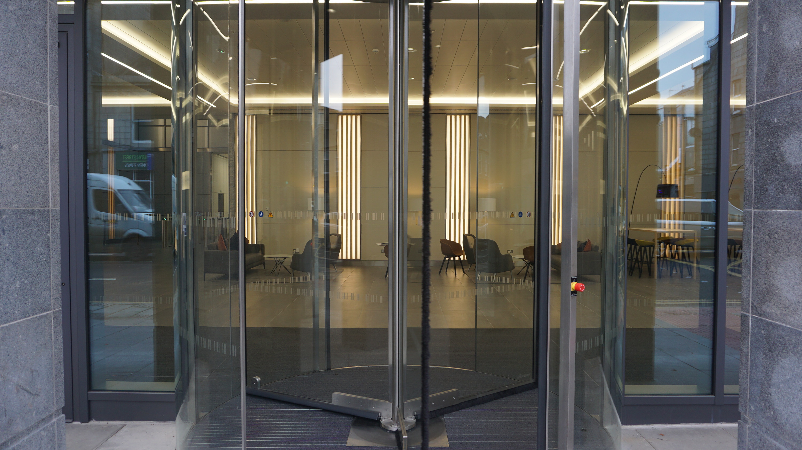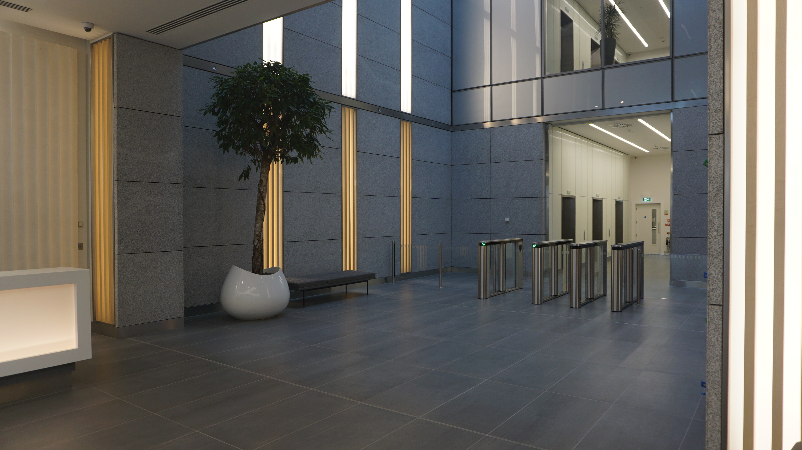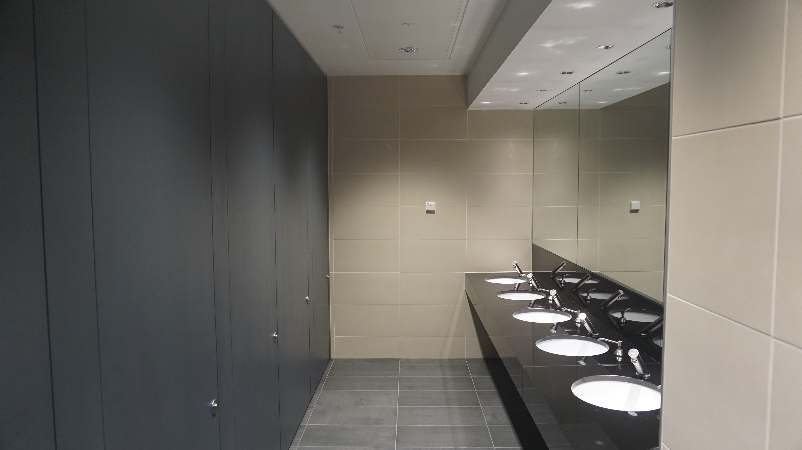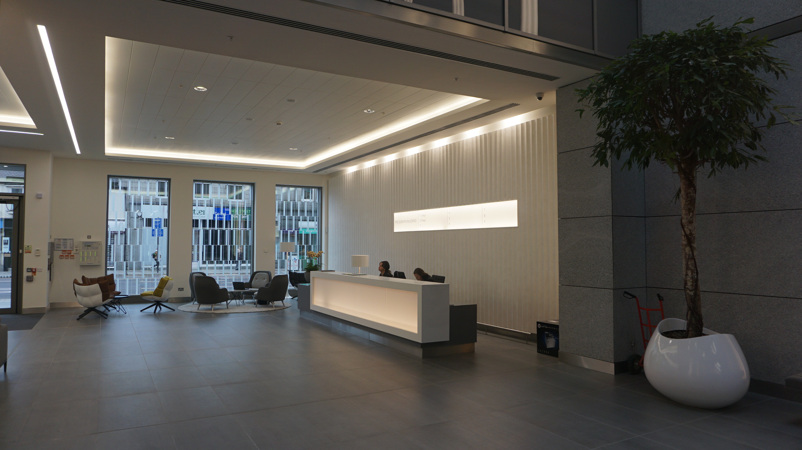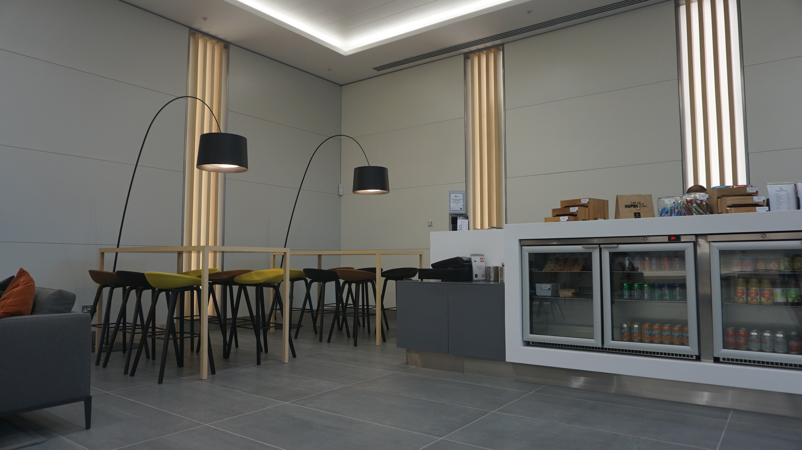SILVERFIN, ABERDEEN / ‘GRADE A’ OFFICES ON 9 LEVELS…..2-T Joiners were awarded the contract by Sir Robert McAlpine to manufacture and install the interior finished carpentry. At 132,446 sq ft with ‘Grade A’ offices over nine levels, the building is at the heart of Aberdeen’s new prime office developments.
2-T Joiner’s remit for the four-storey reception hall which included a business lounge, relaxed meeting space and refreshments, was partly to supply & install the main building reception desk, reception foyer soft seating zone wall claddings, entrance coffee concession sales & preparation desk with integrated fridges & single wall full height atrium glazing panels.
In tandem to the above, on the upper level floor plates our remit was also supply & install decorative glass cladding to all lift cores, washrooms & accessible wc’s & vanity units. We also provided the Orega suite reception desk & feature surround, all kitchenettes, tea preps, internal doors & frames along with internal atrium south elevation feature wall glazing panels.
The project was extremely large in scale with tight lead-time’s but this ambition was well matched by ourselves at 2-T Joiners.
